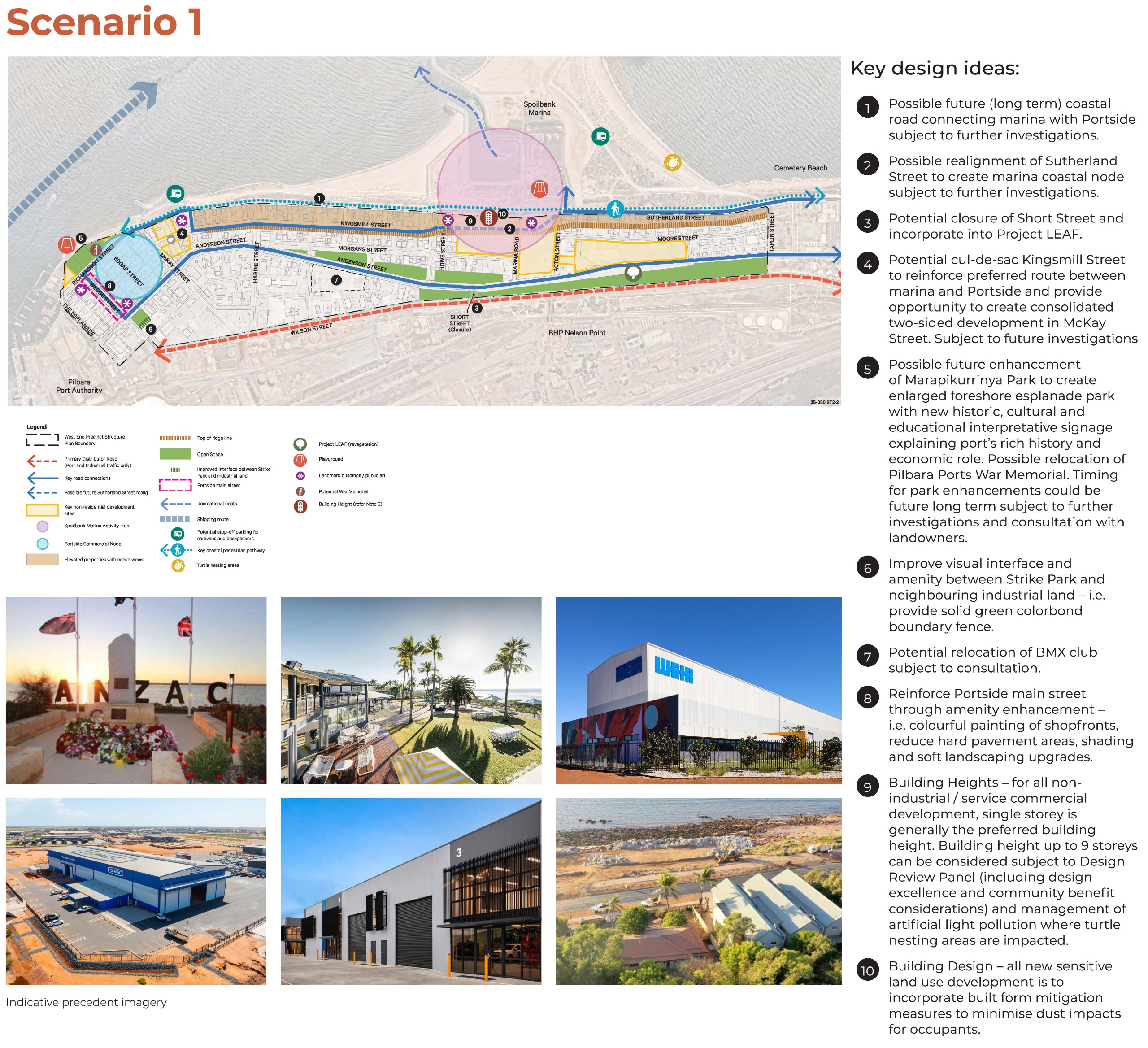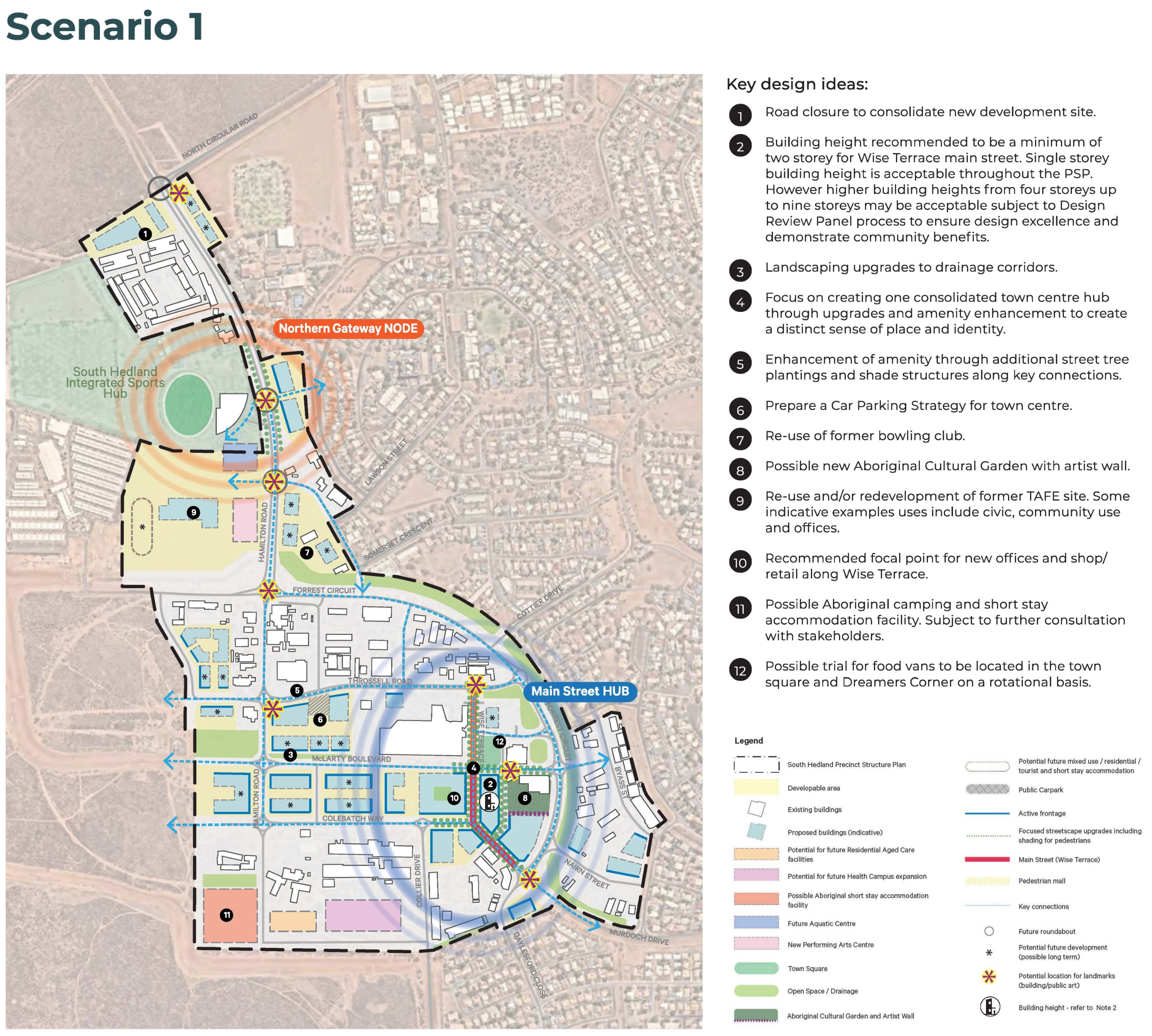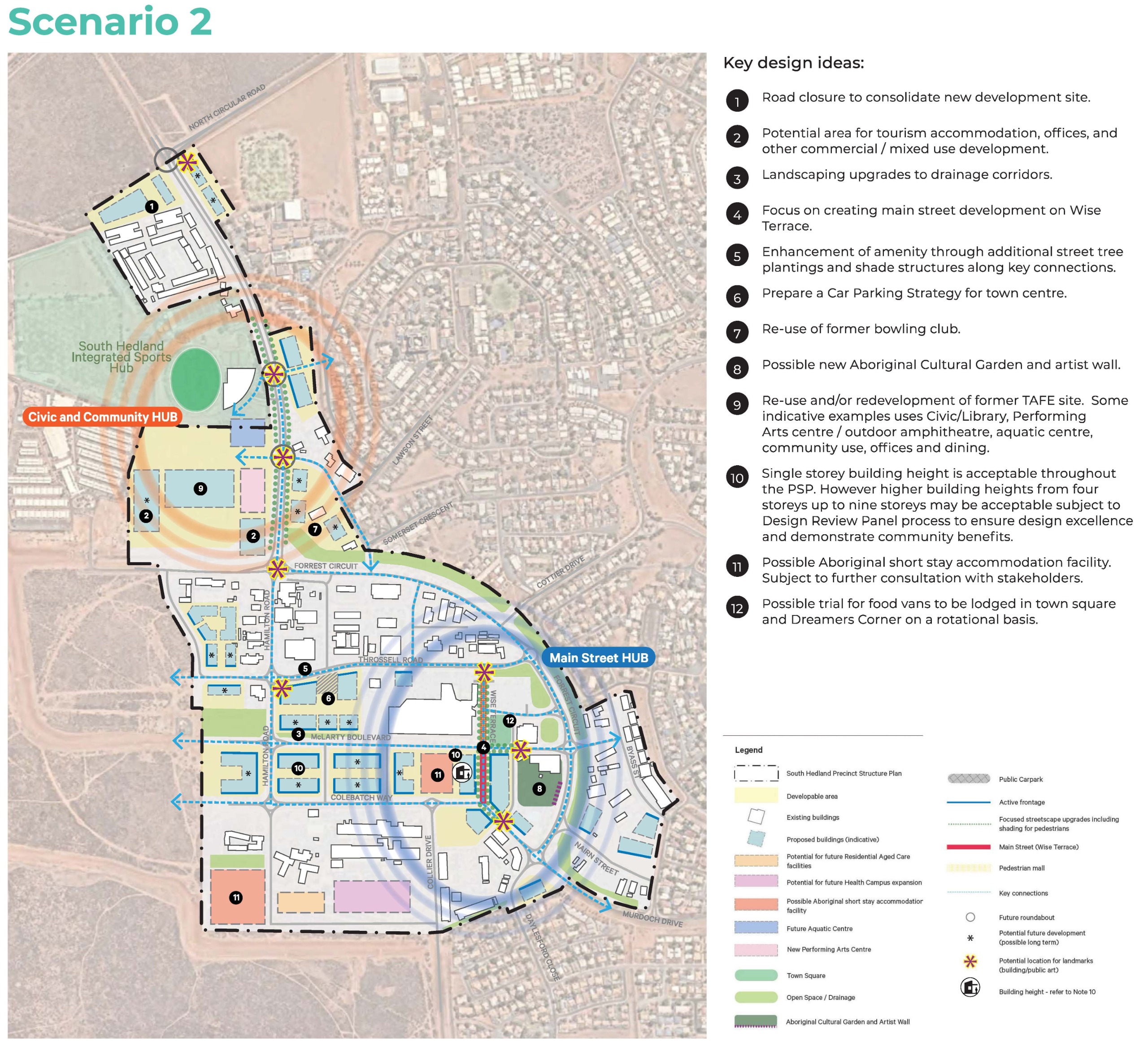The Town of Port Hedland is shaping a bold future for two key urban areas the, South Hedland Town Centre and Port Hedland West End, through the development of new Precinct Structure Plans (PSPs).
These PSPs will establish a 10-year vision for how each precinct can grow into more vibrant, connected, and liveable places. They will guide land use, building form and density, infrastructure, movement networks, environmental values, and community spaces to ensure future development is well-planned and coordinated.
Have your say
The Phase 2 community consultation survey has now closed, and your feedback on the draft design scenarios for the South Hedland Town Centre and Port Hedland West End has been invaluable in shaping the future of these precincts. However, the conversation isn't over, we're still welcoming informal feedback from anyone who would like to keep the discussion going. If you have ideas or thoughts to share, please email our Senior Strategic Planner, Karli Beresford, at kberesford@porthedland.wa.gov.au.
If you would like to follow the conversation, don't forget to click the "+ Follow" button in the top-left of the webpage to receive notifications about future updates on this project.
Your input continues to play a vital role in shaping the final Precinct Structure Plans - so let's keep the conversation alive!
About the draft design ideas
The scenarios for the West End aim to create an activity hub at the Spoilbank Marina, which could build on the investment in the area in different ways, each scenario framing the Spoilbank Marina as the heart of the West End, providing activity, new development and views out to the water. Wedge Street remains an important commercial node in the West End with proposed amenity enhancements (colourful painting of shopfronts, reducing hard paving areas, more shading and soft landscape upgrades). There is also the idea for future enhancement of Marapikurrinya Park to create a foreshore esplanade park with historical, cultural and educational signage.
Scenario 1
Scenario 1 looks at creating an Activity Hub at the Spoilbank Marina, which could build on the investment in the area to include more food and beverage offerings, short-stay accommodation and potentially uses like a visitors centre or conference centre.
To help facilitate this, it proposes a possible realignment of Sutherland Street to create this Activity Hub as a consolidated area with a pedestrian focus, rather than having a road run through the middle of it. This could also facilitate a possible future (long term) coastal road connecting the marina with Portside.
Access to West End for locals and tourists would be encouraged through McGregor Street, along Anderson St or Sutherland and Kingsmill Streets, whilst port traffic could continue along Wilson Street.
To view an enlarged version of the map, please click here.

Scenario 2
Scenario 2 also looks at creating an Activity Hub at the Spoilbank Marina.
Access to West End for locals and tourists would be encouraged through a new entry along Taplin Street, then along Anderson St or Sutherland and Kingsmill Streets, whilst port traffic could continue along Wilson Street after Taplin.
The overall scenario and more design ideas are depicted in the plan below:
To view an enlarged version of the map, please click here

The scenarios for the South Hedland Town Centre precinct look at framing Wise Terrace would as the focal ‘main street’, with active frontages and streetscape upgrades including pedestrian shade, with a ‘town square’ between Wise Terrace and McLarty Boulevard. An Aboriginal Cultural Garden and artist wall would help upgrade the surrounds of the skate park.
Scenario 1
Scenario 1 looks at facilitating investment and enhancing the core of the South Hedland Town Centre, creating a consolidated ‘Main Street & Community Hub’ along Wise Terrace and the surrounding area with a distinct sense of place and identity.
Future development sites would help further define this heart of the Town Centre. The current minimum two storey building height requirement is reduced to single storey to encourage new development and increase activation of the town centre.
Scenario 1 is also supported by a ‘Northern Gateway Node’ near the South Hedland Integrated Sports Hub, acknowledging a secondary area of activity to the north of the Town Centre, with the relocated aquatic centre.
The overall scenario and more design ideas are depicted in the plan below:
To view an enlarged version of the map, please click here.

cenario 2
Scenario 2 also looks at a ‘Main Street Hub’ along Wise Terrace, and a ‘Civic and Community Hub’ to the north near the South Hedland Integrated Sports Hub and old TAFE site.
Future development sites would be focused along existing development sites and Wise Terrace. The current minimum two storey building height requirement is maintained – i.e. single storey development is not permitted.
The Civic and Community Hub would include the relocated aquatic centre, re-purposed TAFE site for civic and community uses, and improved connections across Hamilton Road.
The overall scenario and more design ideas are depicted in the plan below:
To view an enlarged version of the map, please click here.

Why are we doing this?
Creating PSPs for the South Hedland Town Centre and Port Hedland West End will give us a clear, strategic plan for future land use and investment.
For the West End, the planning instrument ‘Improvement Scheme No. 1’ requires a PSP to be prepared to coordinate future development revitalisation. With fragmented land ownership in the area, a PSP can help set the development direction in a more coordinated way.
In South Hedland, the PSP will consolidate and modernise existing land use planning, replacing the current Structure Plan. It will serve as a catalyst for development and inform updates to the Town’s existing local planning framework.








